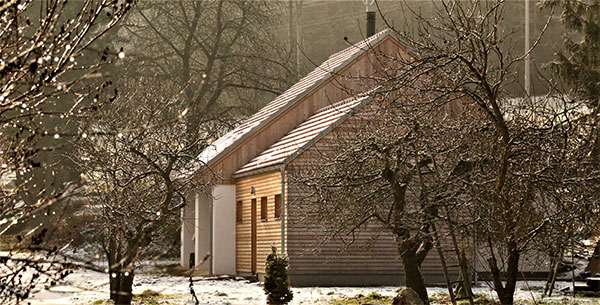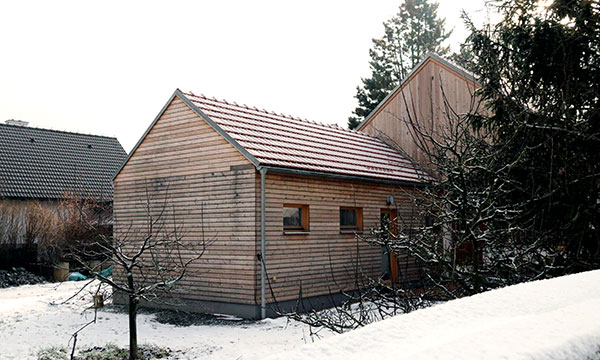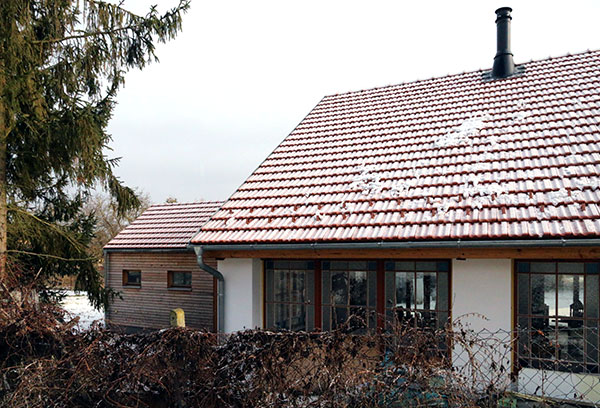

Tišnov, Czech Republic; 2015-2020
architectural study, building permit, simplyfied building documentation, constructed with author's supervision
authors: Jan Foretník and Jakub Stýblo

Conversion of a tripper restaurant from the interwar period to a house. The original building consisted of two parts - a summer sitting area (a simple rectangular building 8.2 × 10 m with a gabled roof, supported by 8 pillars with a light filling, mostly glass) and an adjoining bowling alley building.

The family house itself was designed in the footprint of the original bowling alley, which was in unsatisfactory condition. This solution made it possible to define the private space of the garden.


The volume of the house partially gets inside the building of the former summer sitting area, which was renovated. The original truss as well as glass panels have been preserved. The rest of the space in this building is a seasonal social space.

